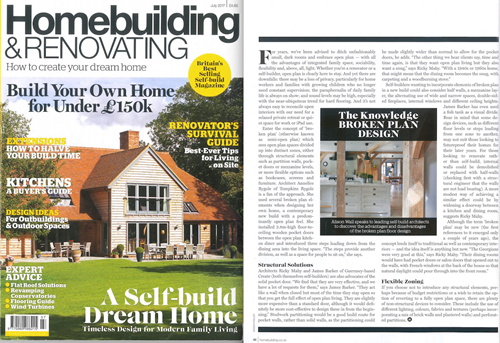Homebuilding & Renovating magazine got in touch with us to ask our thoughts on Broken Plan Living.
For years, we’ve been advised to ditch unfashionably small, dark rooms and embrace open plan – with all the advantages of integrated family space, sociability flexibility and, above, all, light. Whether you’re a renovator or a self-builder, open plan is clearly here to stay. And yet there are downfalls: there may be a loss of privacy, particularly for home workers and families with growing children who no longer need constant supervision; the paraphernalia of daily family life is always on show; and sound levels may be high, especially with the near-ubiquitous trend for hard flooring. And it’s not always easy to reconcile open interiors with our need for a relaxed private retreat or quiet space for work or iPad use. Enter the concept of ‘broken plan’ ( otherwise known as semi-open plan) which sees open plan spaces divided up into distinct zones, either through structural elements such as partition walls, pocket doors or mezzanine levels, or more flexible options such as bookcases, screens and furniture.
Architect Annelies Rygole of Tompkins Rygole is a fan of the approach. She used several broken plan elements when designing her own home, a contemporary new build with a predominantly open plan feel. She installed 2.8m-high floor-to ceiling wooden pocket doors between the open plan kitchen diner and introduced three steps leading down from the dining area into the living space. “The steps provide another division, as well as a space for people to sit on;’ she says.
Structural Solutions
Architect Ricky Mahy of Guernsey-based Create is an advocate of the solid pocket door. “I find that they are very effective, and I have a lot of requests for them;’ says Ricky Mahy. “They act like a wall when closed but most of the time they stay open so that you get the full effect of open plan living. They are slightly more expensive than a standard door, although it would definitely be more cost-effective to design these in from the beginning:’ Studwork partitioning would be a good build route for pocket walls, rather than solid walls, as the partitioning could be made slightly wider than normal to allow for the pocket doors, he adds. “The other thing we hear clients say, time and time again, is that they want open plan living but they also want a snug,” says Ricky Mahy. “With a 1940s or 1960s home, that might mean that the dining room becomes the snug, with carpeting and a woodburning stove.”
Self-builders wanting to incorporate elements of broken plan in a new build could also consider half walls, a mezzanine layer, the alternating use of wide and narrow spaces, double-sided fireplaces, internal windows and different ceiling heights.
Bear in mind that some design devices, such as different floor levels or steps leading from one zone to another, may not suit those looking to futureproof their homes for their later years. For those looking to renovate rather than self-build, internal walls could be demolished or replaced with half-walls (checking first with a structural engineer that the walls are not load bearing). A more modest way of achieving a similar effect could be by widening a doorway between a kitchen and dining room, suggests Ricky Mahy.
Although the term ‘broken plan’ may be new (the first references to it emerged only a couple of years ago), the concept lends itself to traditional as well as contemporary interiors – and the idea itself is anything but new. “The Georgians were very good at this;’ says Ricky Mahy. “Their dining rooms would have had pocket doors or salon doors that opened out to the walls, with French windows at the back of the house so that natural daylight could pour through into the front room.”
Flexible Zoning
If you choose not to introduce any structural elements, perhaps because of budget restrictions or a wish to retain the option of reverting to a fully open plan space, there are plenty of non-structural devices to consider. These include the use of different lighting, colours, fabrics and textures (perhaps incorporating a mix of brick walls and plastered walls) and perforated partitions.

