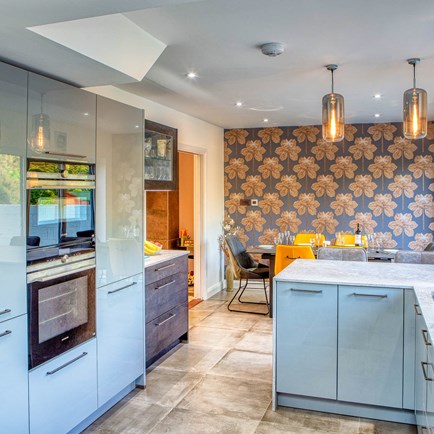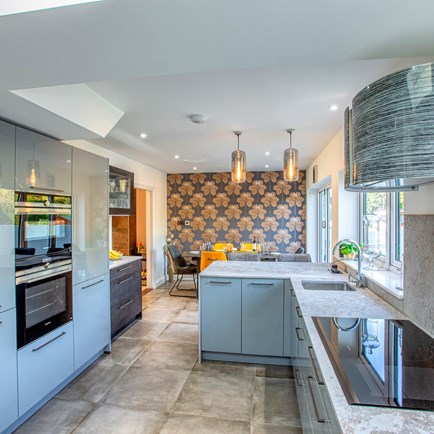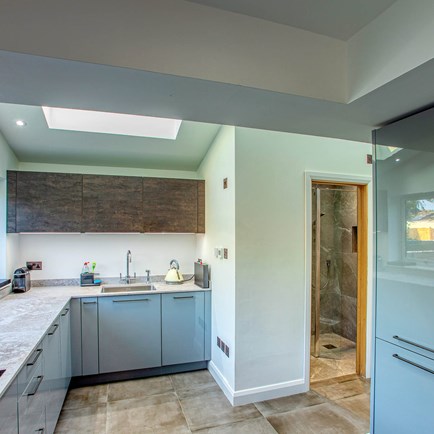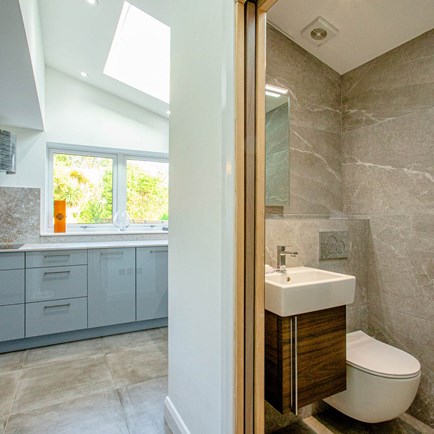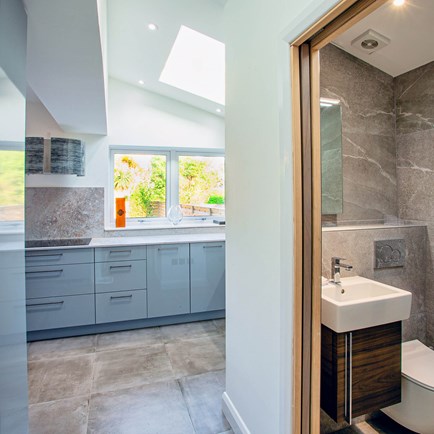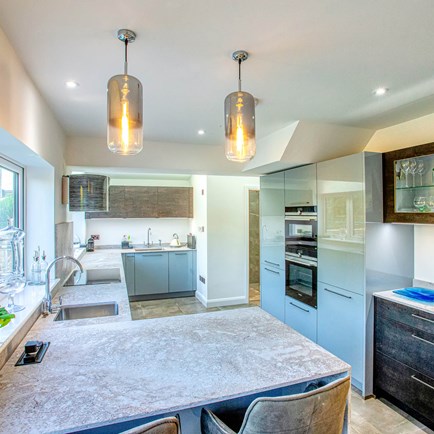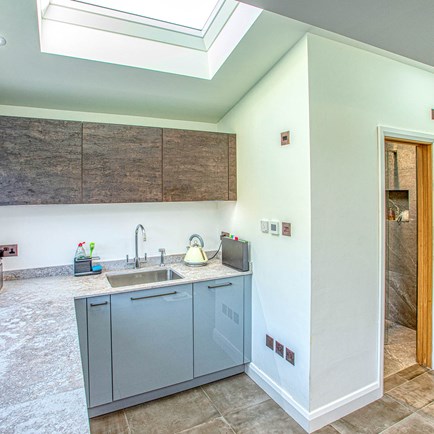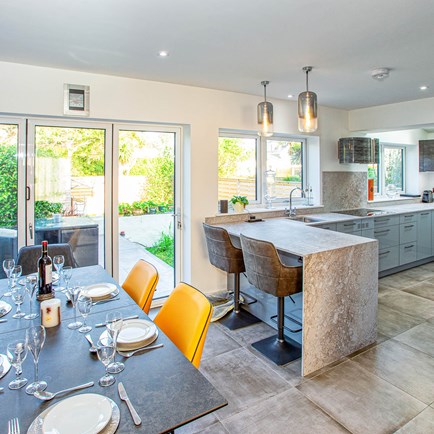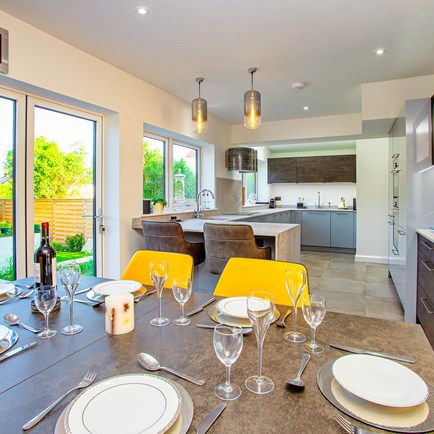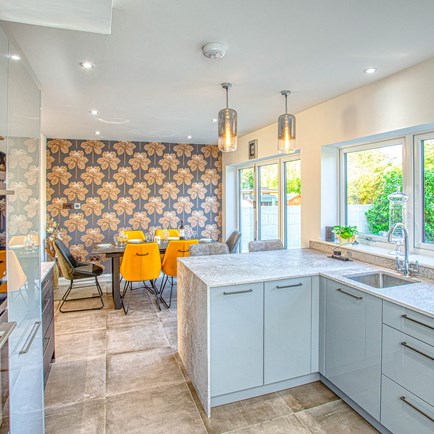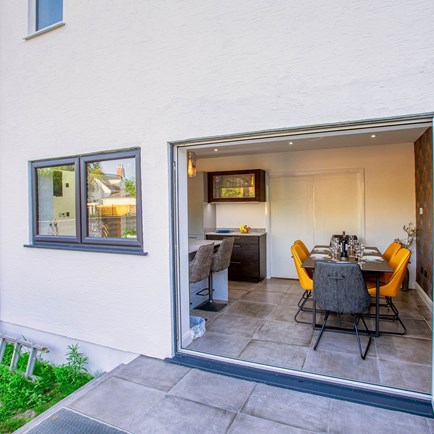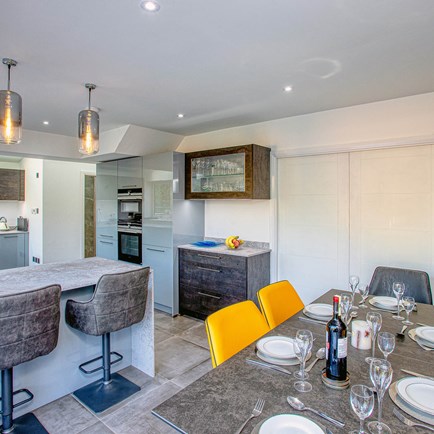The brief was to remodel ground floor areas of this 1970’s house to provide bright open plan living accommodation to incorporate the following:-
- Open plan living/dining/kitchen area.
- We suggested providing pocketed doors from living room through to dining room/kitchen/family area.
- A new pitched roof over new kitchen area replaced part of the old flat roof, where we designed rooflights to bring in natural light and create increased ceiling heights.
- We designed a utility area to rear of kitchen for all white goods/storage and designed changes to the kitchen windows, replacing a window to install bi-folding sliding doors out onto a new terrace which lead into the garden.
If you need to remodel your house for modern living – please contact us.
