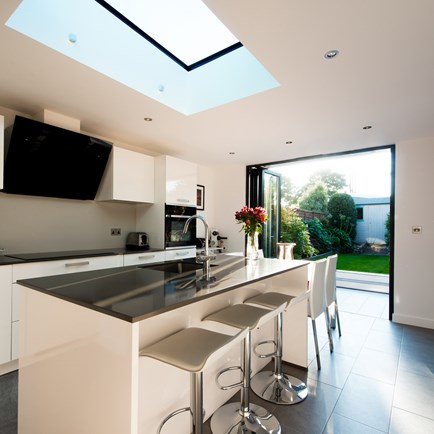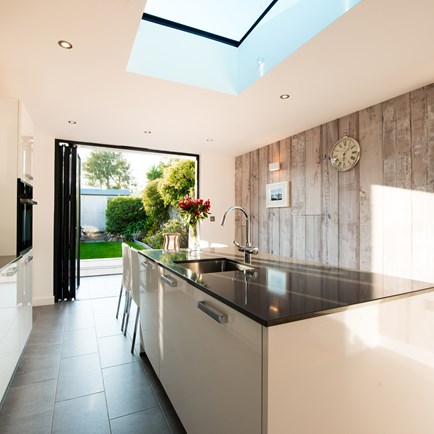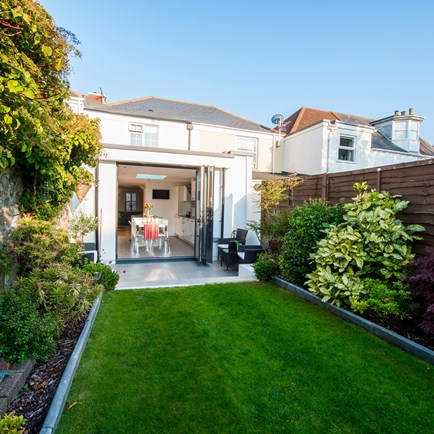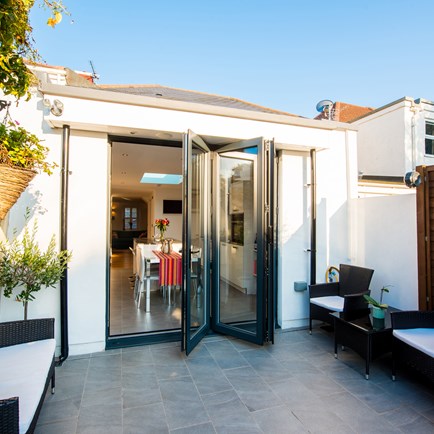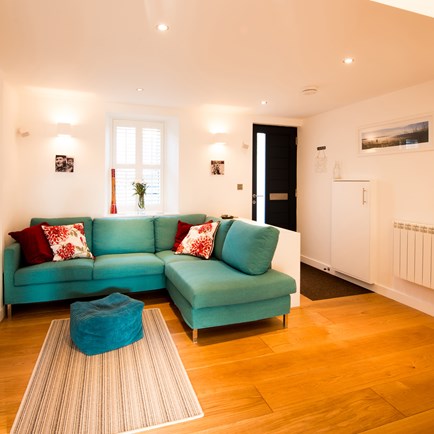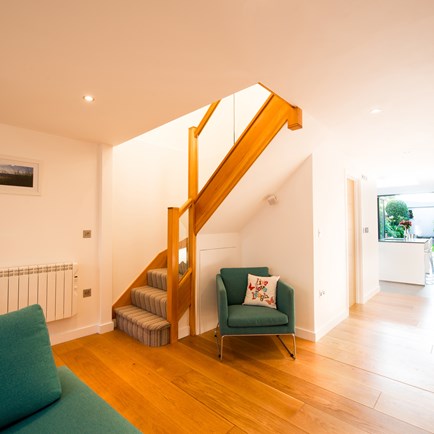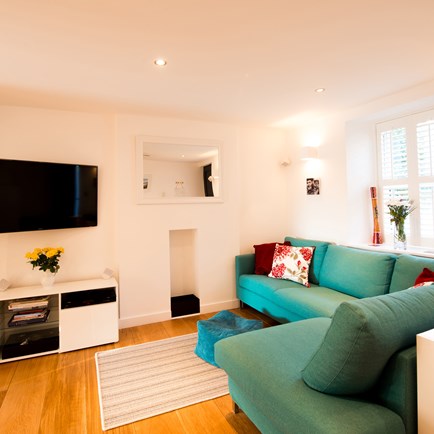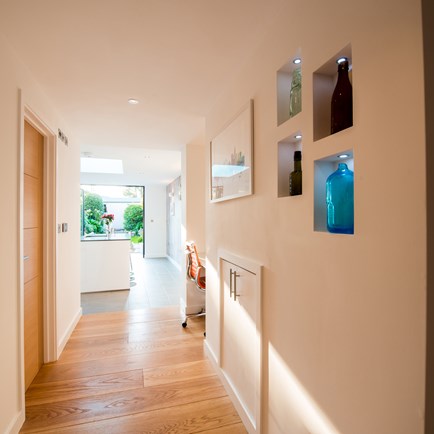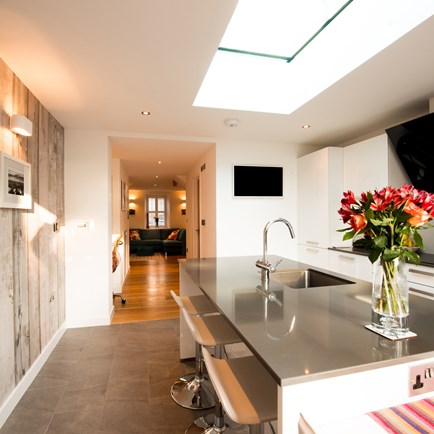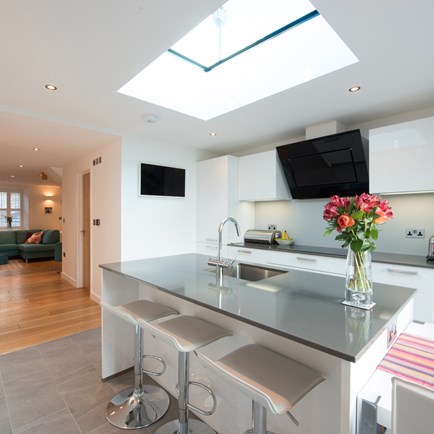A new extension with rooflights has flooded this terraced home with light.
The available space in the house was maximised by altering the position of the stairs and the ground floor was opened up. A family bathroom and study area were also added.
Could your terraced house be opened up to give you more space and light?
